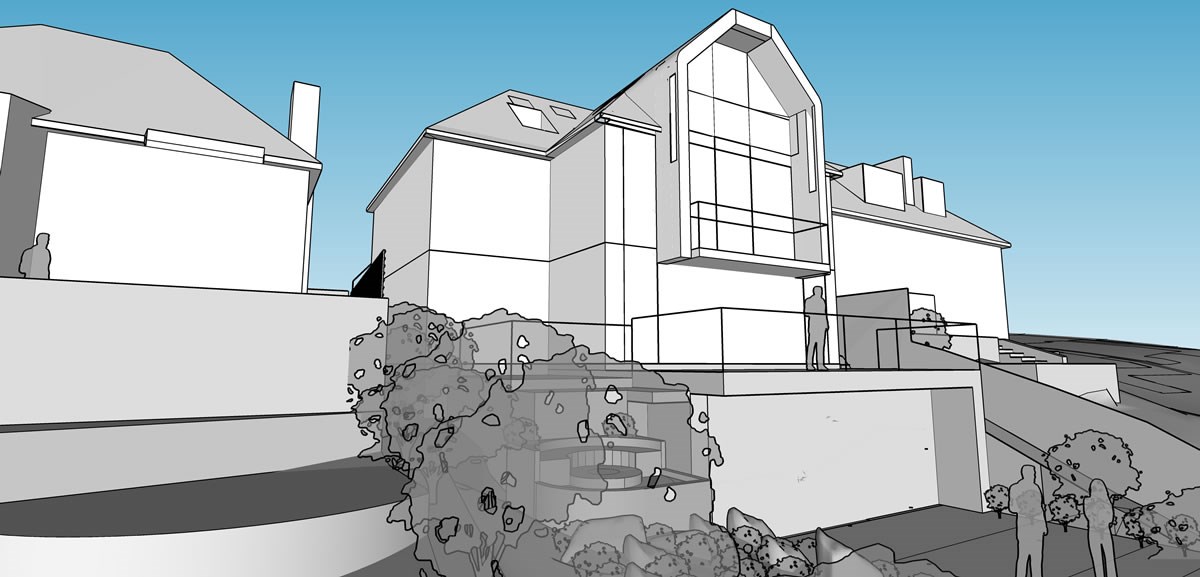Developed Design and Planning
Plans, sections and elevations in glorious 3D CGI visuals
We shall develop the design in detail at this stage.
We shall develop the design in detail at this stage.
Lindley Architects shall prepare material in CAD at this stage including location plans, block plans, building plans, sections and elevations as well as supporting Design and Access statement where required. We are also able to provide 3D modelling and CGI visuals.
At this stage we shall also coordinate the design with the client and other key specialists and consultants ie engineer, quantity surveyor, planning consultant etc (as required).
Upon your approval to the design, on your behalf, we shall prepare and submit a planning application.
Lindley Architects can assist clients in preparing applications for: Outline Planning, Full Planning, Discharge of Reserved Matters/Conditions We are also able to submit applications within a Conservation Area or where a Listed Building Consent is required.
What's next? Find out about our Detail Design and Building Regulations service.
Need help or advice with your project? Feel free to contact us.

- Our Other Services -
We shall develop the design in detail at this stage.
Lindley Architects shall prepare material in CAD at this stage including location plans, block plans, building plans, sections and elevations as well as supporting Design and Access statement where required. We are also able to provide 3D modelling and CGI visuals.
At this stage we shall also coordinate the design with the client and other key specialists and consultants ie engineer, quantity surveyor, planning consultant etc (as required).
Upon your approval to the design, on your behalf, we shall prepare and submit a planning application.
Lindley Architects can assist clients in preparing applications for: Outline Planning, Full Planning, Discharge of Reserved Matters/Conditions We are also able to submit applications within a Conservation Area or where a Listed Building Consent is required.

