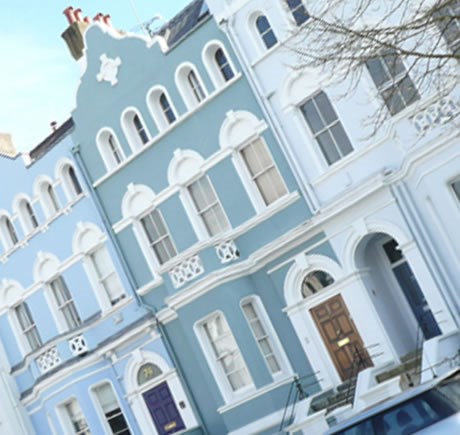Refurbishment & extension to rear and roof of existing house to create new modern family home. The proposals included the retention of the existing front and rear façades and introducing new floors including lowering of the lower ground floor. Internally the arrangement responded to the client requirements to create open plan living accommodation to lower ground and upper ground floors with comfortable new sleeping accommodation to the upper floors including a new master bedroom suite.
Refurbishment & extension to rear and roof of existing house to create new modern family home. The proposals included the retention of the existing front and rear façades and introducing new floors including lowering of the lower ground floor. Internally the arrangement responded to the client requirements to create open plan living accommodation to lower ground and upper ground floors with comfortable new sleeping accommodation to the upper floors including a new master bedroom suite.


















