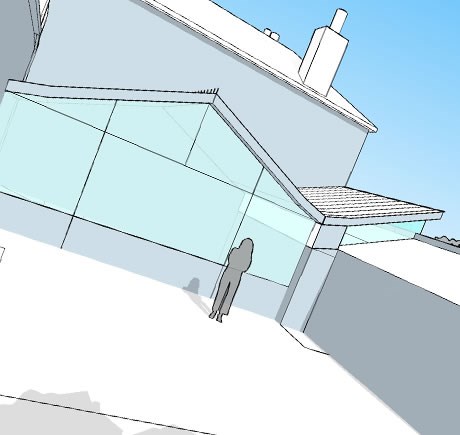Lindley Architects (Cobham) worked with our residential client in Sudborough (Northamptonshire) to develop plans for the proposed reconfiguration of internal arrangement of this Grade II Listed property within a conservation area.
The project also considered plans for various strategic alterations to the property access to enhance the experience of visitors to the renowned gardens.
The concept design options provided by Lindley Architects considered a masterplan vision for the site as a whole in addition to single storey extension to create open plan kitchen, dining area and bright living space that linked to the garden.
The plans also included the reconfiguration of internal space to create a master bedroom suite and additional accommodation within an adjacent annex wing.
In addition to the main building reconfiguration, the proposals also considered the conversion of an existing barn to provide a flexible residential and commercial space.
Lindley Architects (Cobham) worked with our residential client in Sudborough (Northamptonshire) to develop plans for the proposed reconfiguration of internal arrangement of this Grade II Listed property within a conservation area.
The project also considered plans for various strategic alterations to the property access to enhance the experience of visitors to the renowned gardens.
The concept design options provided by Lindley Architects considered a masterplan vision for the site as a whole in addition to single storey extension to create open plan kitchen, dining area and bright living space that linked to the garden.
The plans also included the reconfiguration of internal space to create a master bedroom suite and additional accommodation within an adjacent annex wing.
In addition to the main building reconfiguration, the proposals also considered the conversion of an existing barn to provide a flexible residential and commercial space.




























