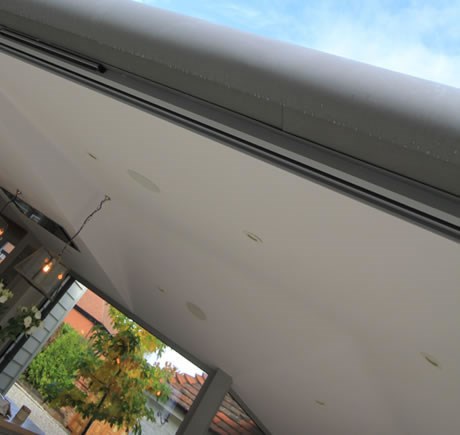After purchasing the Grade II dwelling, the owners were keen to add more space and consider options to transform the existing arrangement to meet the needs of a modern family home. We worked with the owners to preserve the period character and appeal of the property whilst providing additional accommodation through a sympathetic extension that respects the original dwelling. The proposed extension includes a traditional two storey oak framed structure that utilises a common palette of materials (clay roof, tiles, timber) connecting with the original through a glass link. The extra space included a new kitchen, dining and living area and additional sleeping accommodation as well as a boot-room, utility and car-port. The proposals marry the traditional with the contemporary as the internal spaces are filled with light and open out to connect with the garden.
After purchasing the Grade II dwelling, the owners were keen to add more space and consider options to transform the existing arrangement to meet the needs of a modern family home. We worked with the owners to preserve the period character and appeal of the property whilst providing additional accommodation through a sympathetic extension that respects the original dwelling. The proposed extension includes a traditional two storey oak framed structure that utilises a common palette of materials (clay roof, tiles, timber) connecting with the original through a glass link. The extra space included a new kitchen, dining and living area and additional sleeping accommodation as well as a boot-room, utility and car-port. The proposals marry the traditional with the contemporary as the internal spaces are filled with light and open out to connect with the garden.










































































