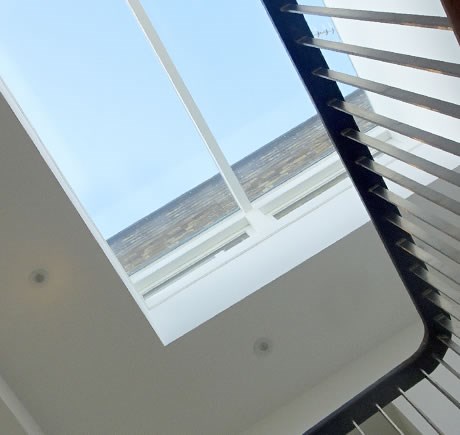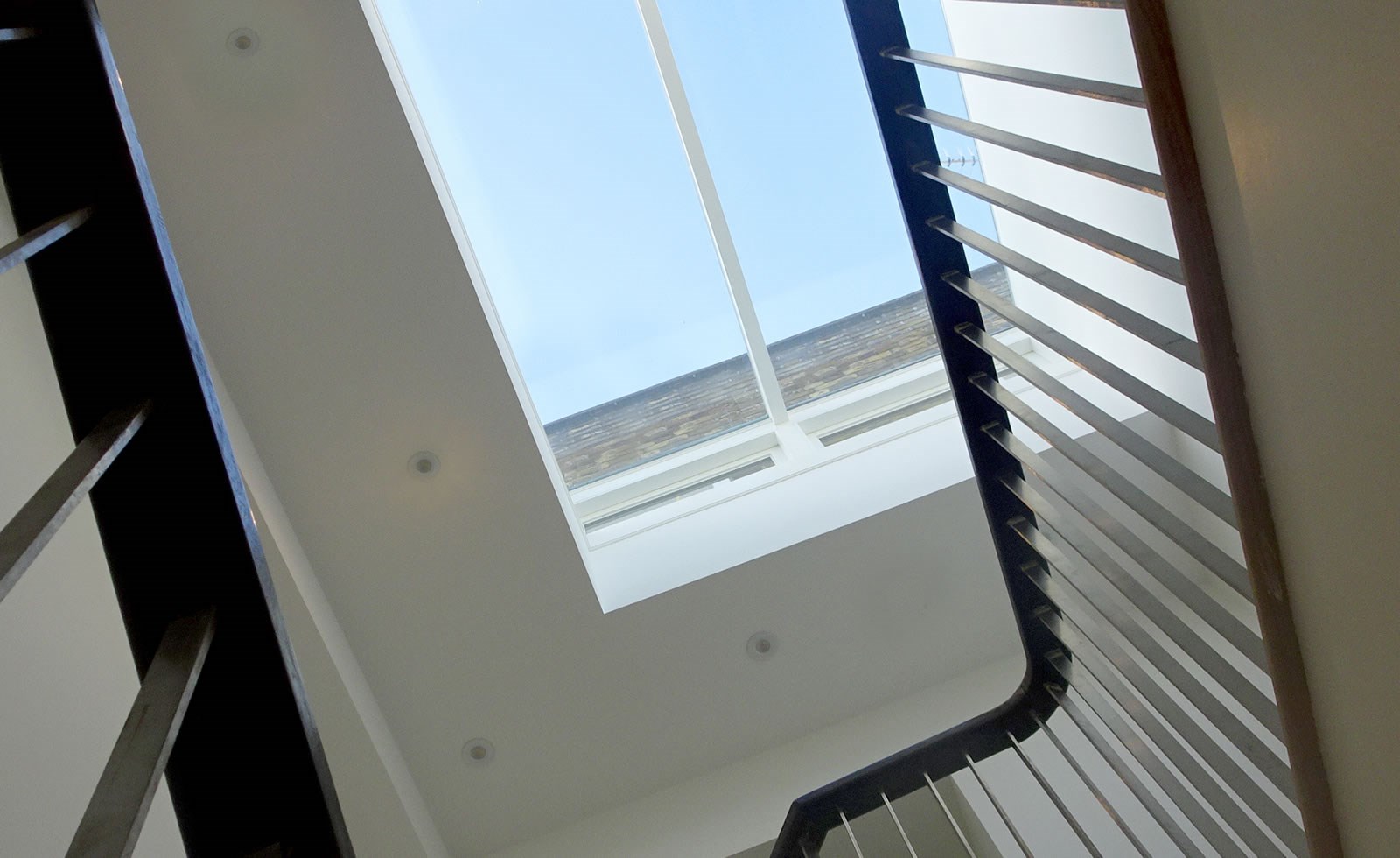Proposed extension and refurbishment of existing terraced property within Norland Conservation Area. Concept, planning approvals, detail design and site supervision for basement extension and rear two storey extension. Internal reconfiguration to create new open plan kitchen, dining and living space at upper ground floor and new master bedroom suite at first floor accessed by new feature staircase to lower ground floor with new media room and ancillary accommodation.
Proposed extension and refurbishment of existing terraced property within Norland Conservation Area. Concept, planning approvals, detail design and site supervision for basement extension and rear two storey extension. Internal reconfiguration to create new open plan kitchen, dining and living space at upper ground floor and new master bedroom suite at first floor accessed by new feature staircase to lower ground floor with new media room and ancillary accommodation.




























































































