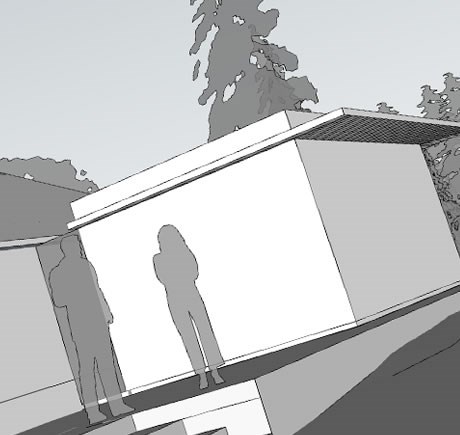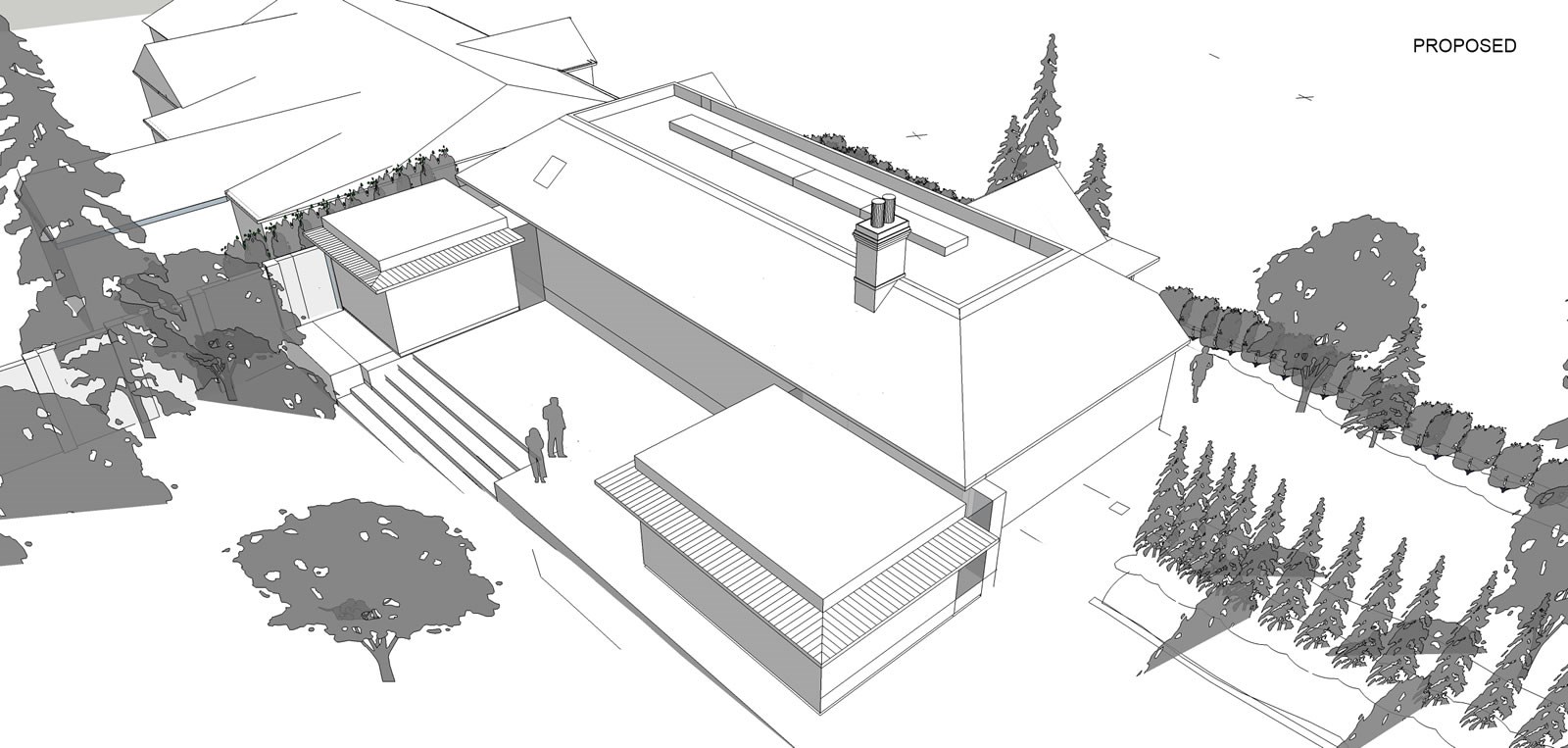Concept design for refurbishment and extension of existing bungalow located within the Greenbelt to respond to modern family life with reconfiguration to create contemporary open plan living and sleeping accommodation that benefits from connectivity and views towards the rear and orientation towards the south to benefit from enhanced levels of natural daylight. The character of the property is transformed using a selective palette of materials and simple detailing and design to reflect the contemporary transformation.
Concept design for refurbishment and extension of existing bungalow located within the Greenbelt to respond to modern family life with reconfiguration to create contemporary open plan living and sleeping accommodation that benefits from connectivity and views towards the rear and orientation towards the south to benefit from enhanced levels of natural daylight. The character of the property is transformed using a selective palette of materials and simple detailing and design to reflect the contemporary transformation.






























